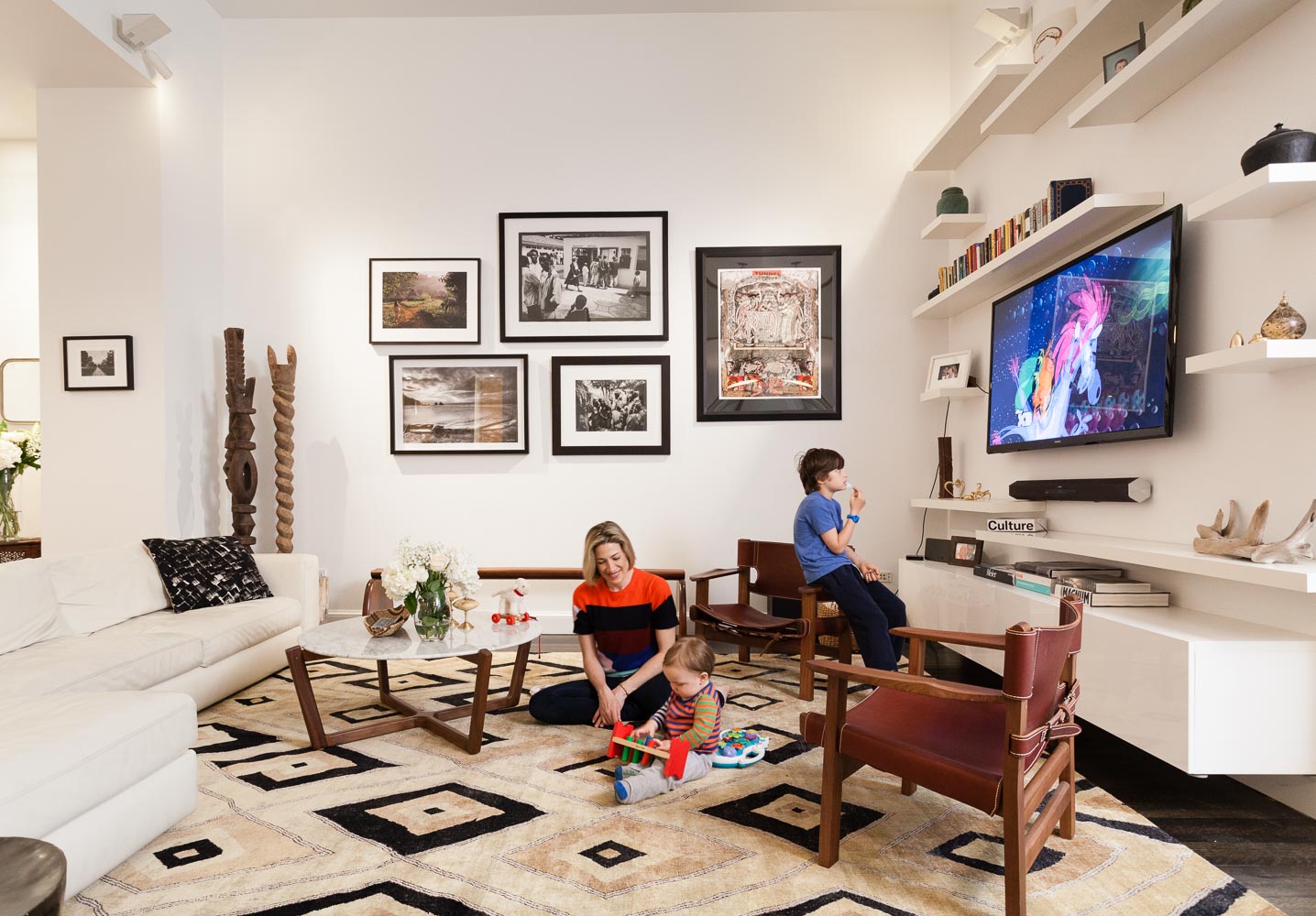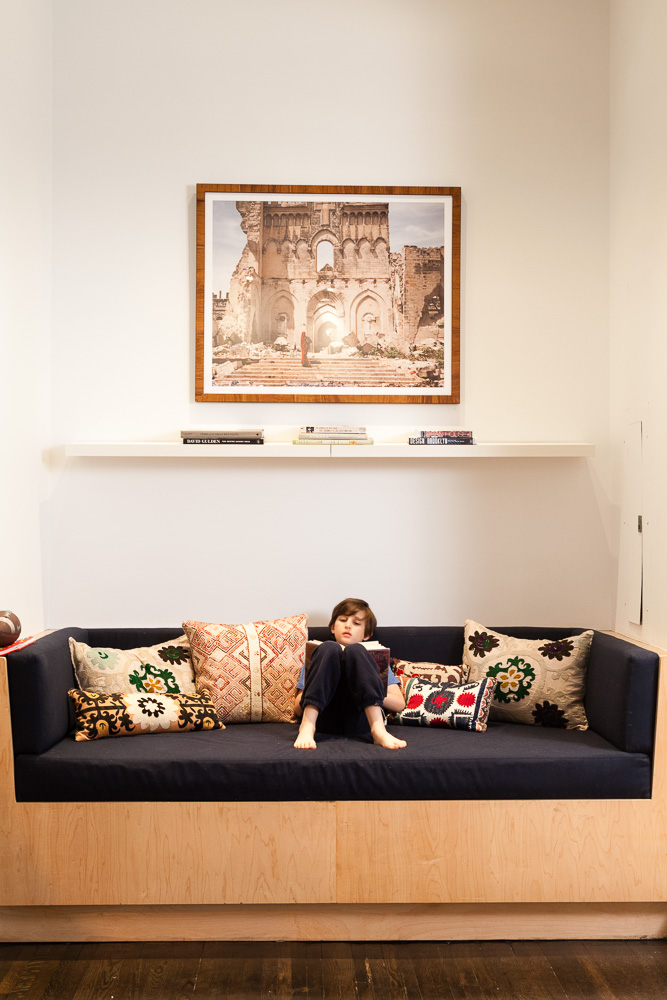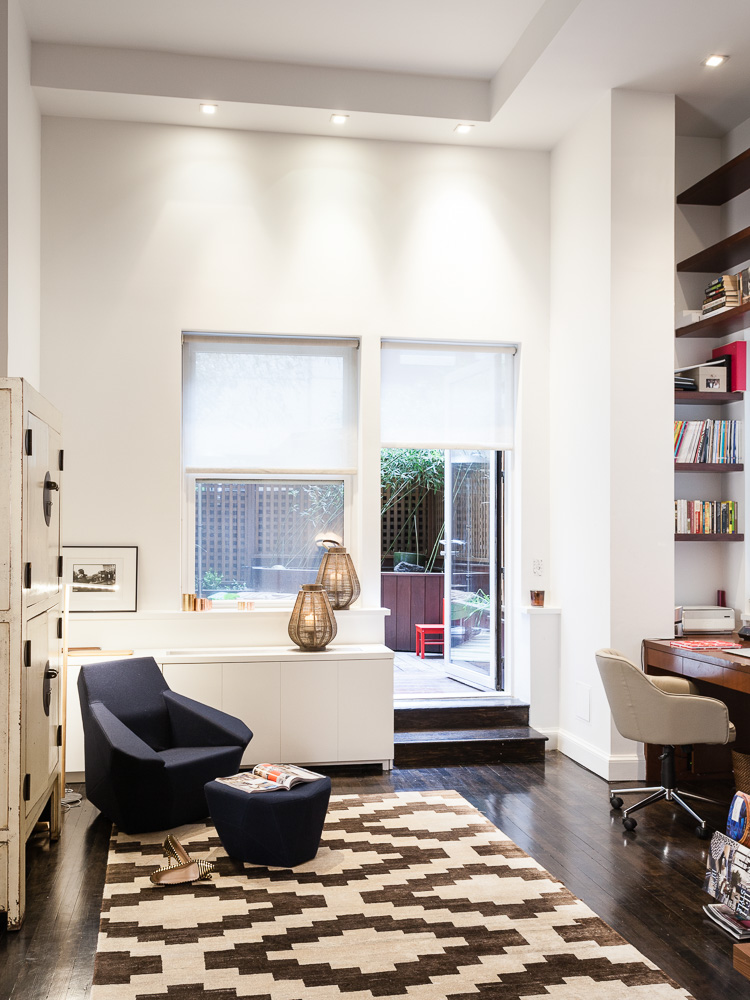The couple bought the apartment for $2.5 million in January 2013, and Jonathan Tanney’s firm, Resolution: 4 Architecture set about designing a 10-by-12-foot loft, separated from the living and dining room by a wall of translucent glass framed in plywood and steel, with a bedroom upstairs for Lawrence and a room downstairs envisioned as a playroom. “It’s like a ship’s cabin,” Mr. Tanney said. “Or a large piece of millwork that can accommodate sleeping, playing and storage.”
Since settling in, the couple have discovered benefits to reconfiguring their home that they hadn’t anticipated. During the day, they always know where Lawrence and his friends are, because they can see them climbing the stairs through the translucent glass wall. At night, a large window into the loft from the deck allows Mr. Schwartzman and Ms. Polier to keep a watchful eye on their sleeping children while they lounge outside. “It’s like a built-in babysitter,” Ms. Polier said. For The New York Times Home Section









